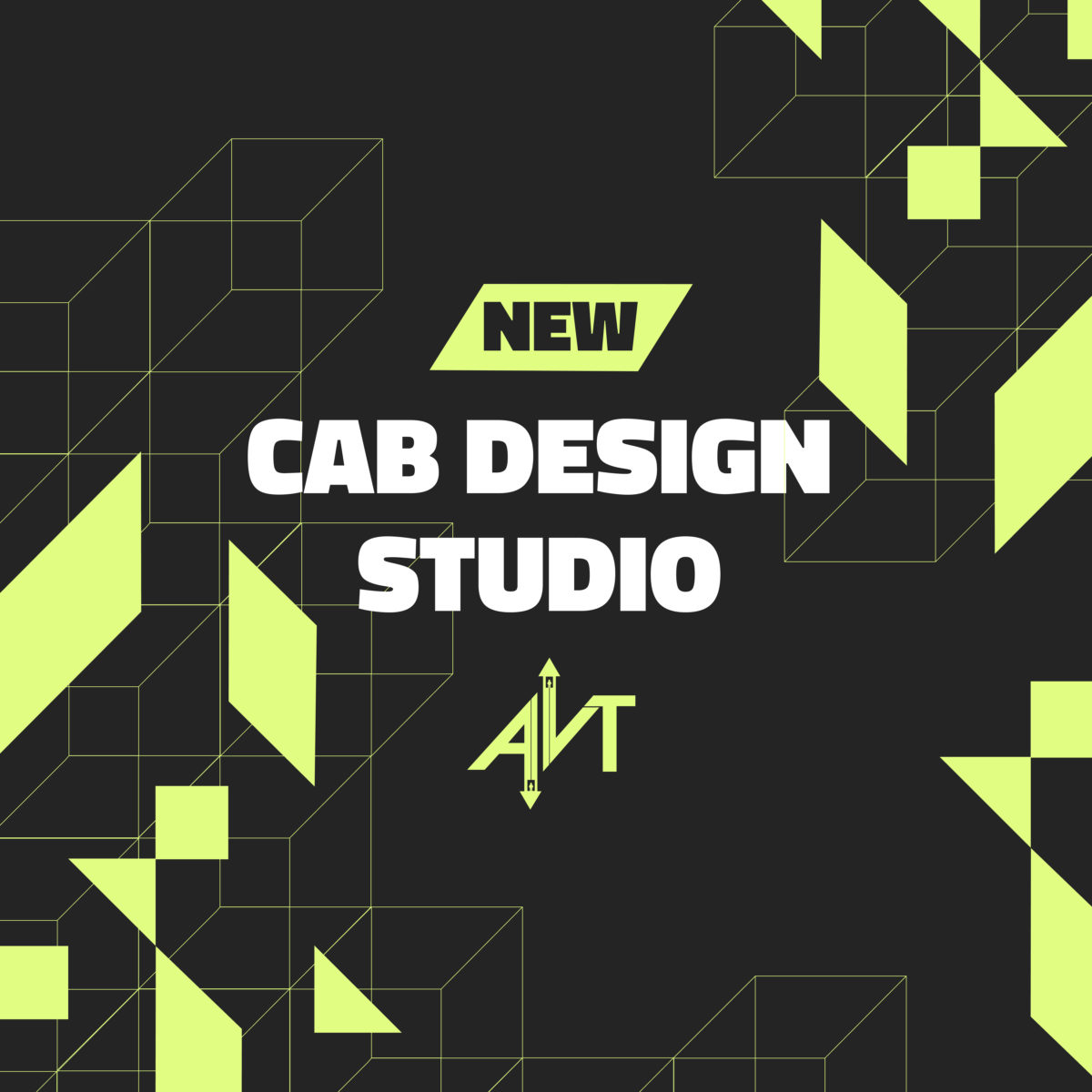Cab Design Studio: New 3D Tool Helps You Visualize Your Elevator Cab
- January 14, 2021
Elevators are a direct representation of the buildings they occupy and the people who work and live there. It’s easy to dismiss and think of them as a vehicle that gets you from point A to point B, but they’re more than that.
Next time you’re in an elevator cab, notice the details. From the texture of the panels surrounding you, to the material of the floors under your feet, every little aspect of the elevator design is well thought out.
You want your elevator to appear professional and inviting. That’s where we come in.
AVT Beckett is thrilled to announce that we launched our brand new Cab Design Studio tool. Our easy-to-use Cab Design Studio allows you to take creative control of the elevator design and specification process and visualize the 3D results in real-time.
We developed this tool to address the wide range of aesthetics, budget and performance requirements needed. With our configurable tool, you can customize and combine ceilings, wall panels, handrails and finishes to create your own unique elevator.
We prepared a step-by-step guide explaining how to effectively use the Cab Design Studio.
Cab Design Studio How-To Guide
Step 1: Choose Cab Design
When you first open the tool, you’ll be presented with three types of elevator interior series options: horizontal, vertical and transitional. Hover over your preferred design, then hit customize.
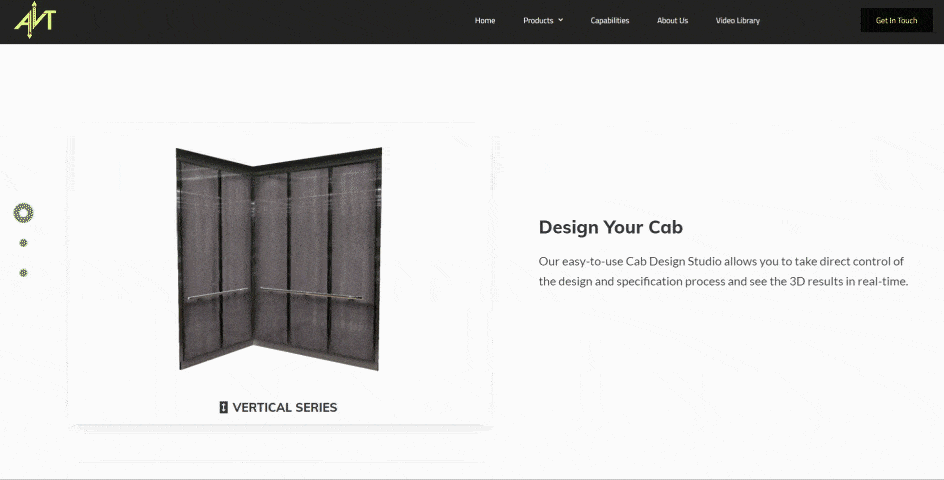
Step 2: Select Cab Style
Next, select from our available cab styles. After choosing one, press continue.
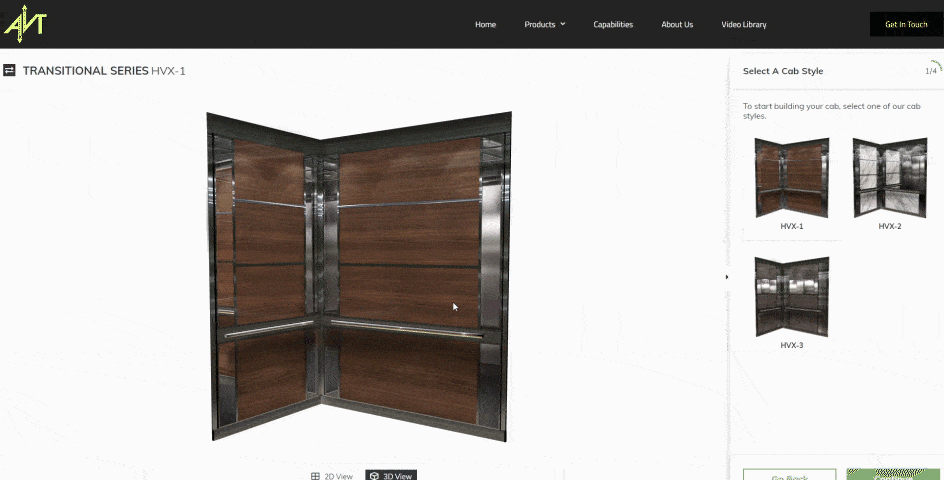
Step 3: Pick Panels
Choose each separate panel you want to design and pick the materials you want to use for it. If you don’t wish to customize the finish for a specific panel, click continue.
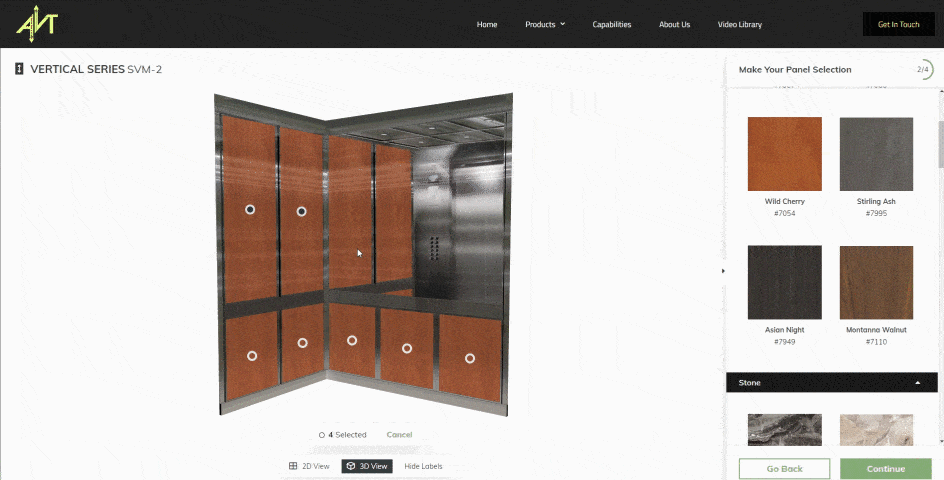
Step 4: Choose Ceiling Style
Some ceilings may be specified with one of many lighting configurations. To select, click on your choice of ceiling and push continue.
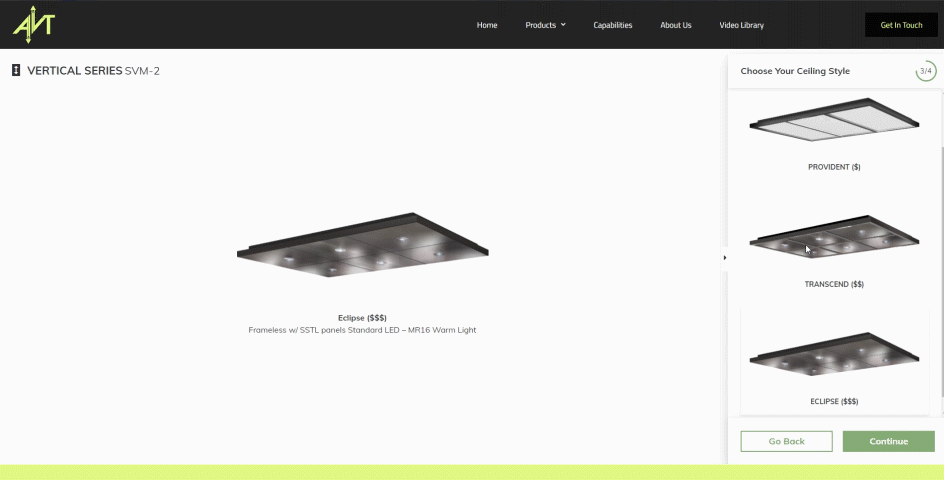
Step 5: Pick Handrail
Handrails are optional and can be paired with specific walls in your elevator. To apply, click on the handrail configuration of your choice.
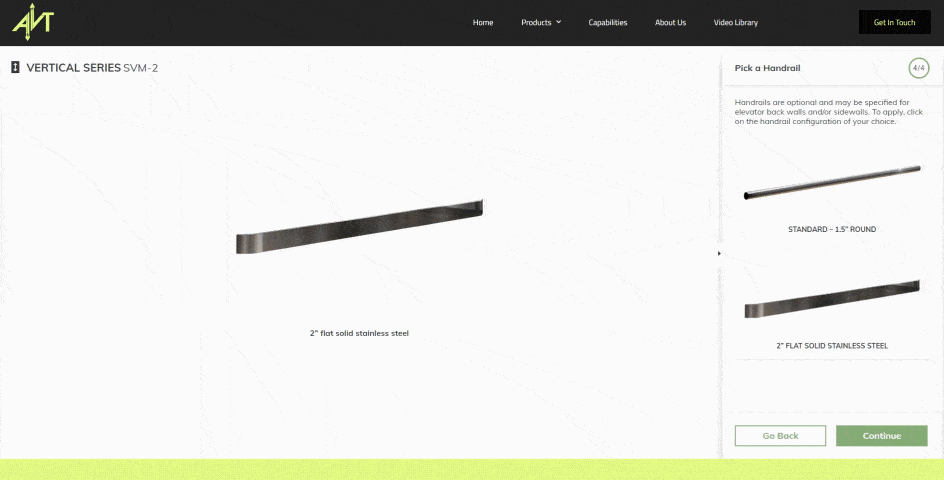
Step 6: Review Your Custom Cab
Finally, review your finished elevator cab design. You can view the finished product in both 2D and 3D and if you want to make any changes, you can click “Go Back”. From here, click “Download” to send it to your email and download it as a PDF.
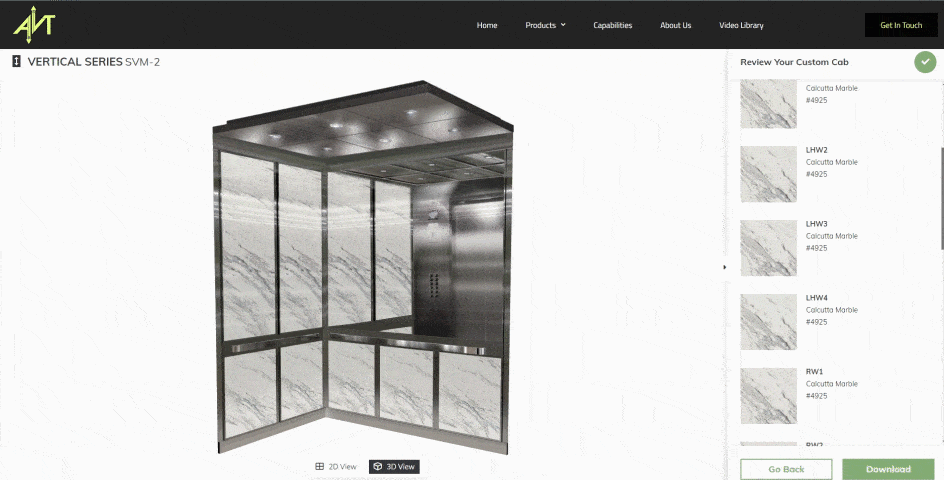
The elevator Cab Design Studio is a time-saving tool that streamlines the design process and gives you the creative control to pick all the elements you want for your elevator cab. Instead of trying to visualize your elevator interior, the Cab Design Studio lets you experiment with your ideas and shows you what you can do. Try it out today and see your dream elevator interiors come to life.
