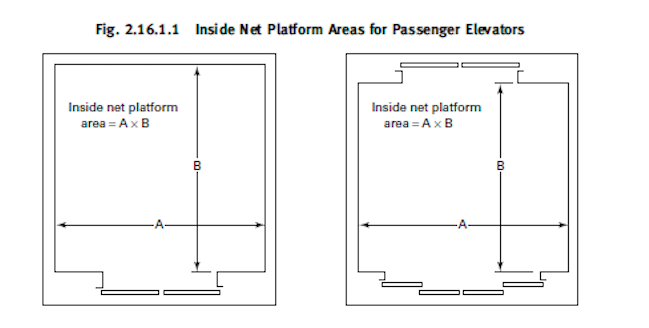The world of elevators is constantly a changing landscape, and with the modernization of the elevator industry and the introduction of new technologies, the elevators of the past are just that — a thing of the past.
Modern elevators provide excellent safety measures and have shown leaps and bounds in technological growth compared to their counterparts in the early 50’s when they were first introduced. Modern elevators provide not only safety and security, but plenty of area for sleek, elegant finishings to personalize your cab.
When it comes to how spacious elevators can be, elevator dimensions vary based on many factors including the primary purpose, capacity, and even the type of building the elevator is installed in.
There are three main dimensions you need to consider when you measure up your elevators.
1. Elevator Shaft
Also known as the elevator hoistway. You’ve probably had a glimpse of it when you looked down as you stepped over the gap and out of the elevator, and recognize this as the place where you don’t want to drop your keys.
2. Elevator Cab
The elevator cab is the room that holds the passengers. It’s the “face” of your elevator that customers see and interact with most.
3. Elevator Entrance
Finally, there is the entrance, which is fairly self-explanatory, and believe it or not, also functions as an exit. Thankfully, we don’t live in a world with one-way elevators.
Thinking logically, the elevator cab must fit within the dimensions of the shaft with enough space to move up and down, and the entrance must be wide enough to accommodate the intended passengers.
These dimensions vary depending on the use case of the elevator, though we can make a safe assumption that in 2020, modern elevators feel less like a roller coaster and more like sleek transportation devices.
Many countries have set their own elevator dimension guidelines to ensure safety and accessibility standards, no matter the elevator size or use.
A thorough example of elevator sizing guidelines is set by the United States’ ADA Standards for Accessible Design. Compliance to the American Disabilities Act ensures that elevators are accessible to all members of the public.
As written in the North American elevator code book, the inside net platform area is calculated by using the formula area = width by length (see diagram below) at 1000 mm or 39 inches above the floor and inside of any panel or wall surfaces. This does not include any handrails or space for doors. To allow for variations in car designs, an increase in the maximum net area not exceeding 5% is permitted for the various rated loads.

The Province of Ontario in Canada also sets elevator standardization for accessibility. The Ontario Building Code, section 3.5.4.1 discusses “Elevator Car Dimensions” and requires that if a building is higher than three stories, one of its elevators needs to accommodate a patient stretcher 2010 mm long and 610 mm wide.
It goes without saying that dimensions will be adapted differently for freight, service or passenger elevators. So you can see different trends or patterns when you look into different elevator dimensions, even though there’s actually no global standardization.
Even looking at the same elevator type but in different uses, such as commercial vs residential passenger elevators, you can see how elevator dimensions make up a big part of the passenger journey.
For example, office buildings have a tendency to include elevators that are wider but not as deep to encourage patrons to exit in a more organized manner. To keep up with rapid growth of skyscrapers in urban areas, commercial elevators do not have a standard maximum height according to the ADA.
Elevator dimensions are integral to your elevator design process. They’ll help you improve your elevator’s efficiency, passenger journey, and make the most optimal use of your building’s space.
No matter the dimensions of the elevator needed to fit your space, AVT Beckett has the elevator packages that you need for new construction or modernization. Contact our elevator specialists today, and let us elevate your day.